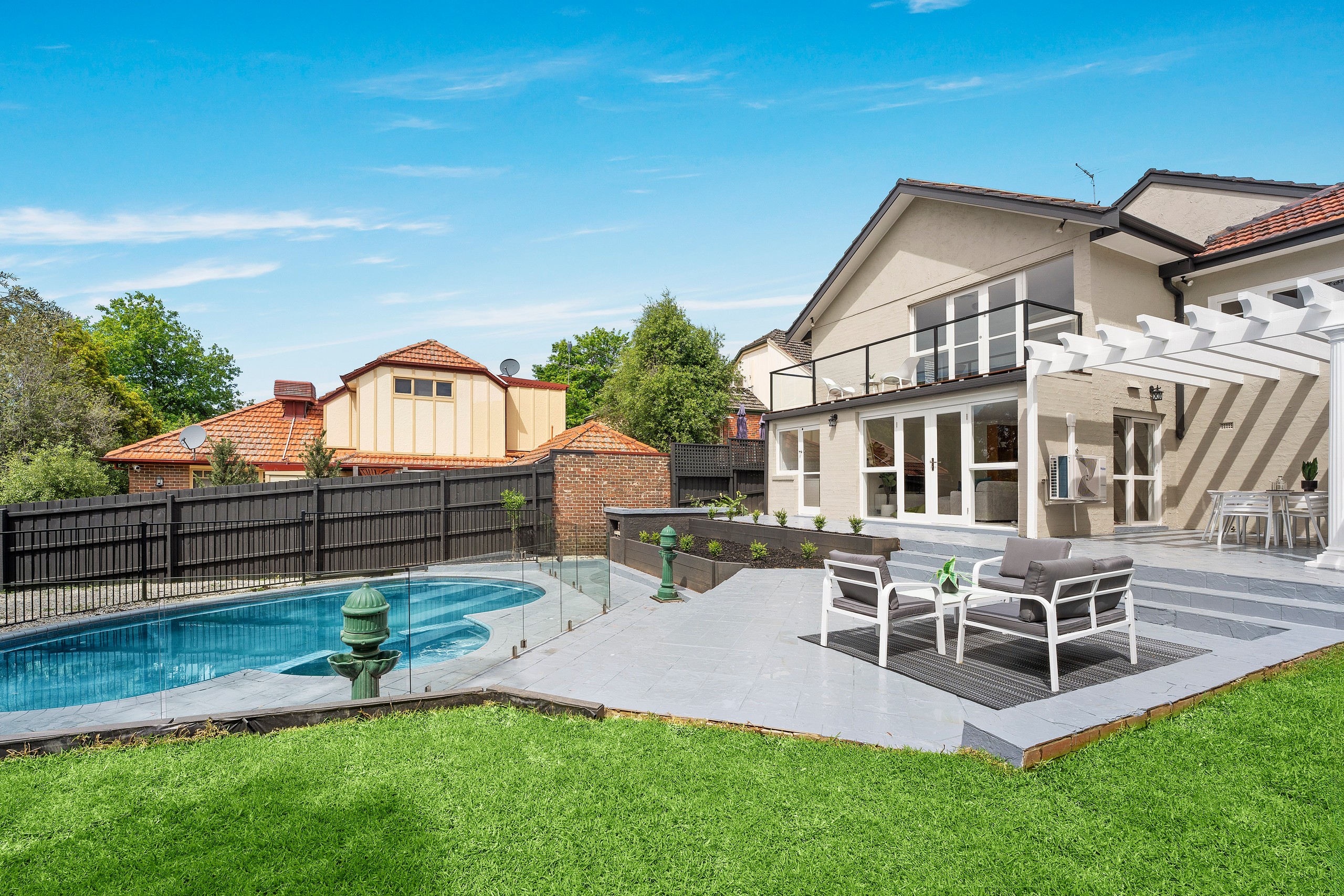Inspection and auction details
- Wednesday19November
- Thursday20November
- Saturday22November
- +1 more inspections
- Auction29November
Auction location: On Site
- Photos
- Floorplan
- Description
- Ask a question
- Location
- Next Steps
House for Sale in Glen Iris
Magnificent 1930s Home with Pool and Sauna
- 4 Beds
- 3 Baths
- 1 Car
THE PROPERTY
With a sophisticated blend of original character and modern charisma, this beautiful residence with sparkling swimming pool and in-built Finnish sauna will make any homeowner proud. Situated on a sought-after, leafy street near endless amenities and prestigious schools, this home offers a beautifully balanced lifestyle.
The charming brick façade of this lovely 1930s home leads into a welcoming, light-filled interior. Dappled throughout are magnificent period details including ornate ceiling panels and contemporary comforts including sleek wide-board floors. Boasting welcoming living areas on both levels, including the flowing lounge and dining area with an open fire and chandeliers and the lower level family room/4th bedroom that extends out to the deep garden, comfort is offered in abundance. The kitchen is also an immense drawcard with its inviting island seating, Westinghouse 6-burner gas cooktop and wall oven, Asko dishwasher, and cleverly considered study nook all set to a backdrop of leafy views.
Impressive accommodation is also provided by 3 further bedrooms including the sprawling main bedroom with luxurious ensuite and balcony with pool and park views. The family bathroom features an ensuite-effect connection with one of the bedrooms and follows the same exceptional design palette with dual sinks, walk-in rain shower, and fluted vanity.
With an impressive interior, indoor-outdoor flow, and manicured gardens, this home is an enviable entertainer in the heart of Glen Iris. Guaranteed to be a stand-out for discerning buyers, prompt inspection is advised. Plan your viewing today.
THE FEATURES
- Magnificent blend or original and modern features
- Generous open plan lounge and dining area with open fire
- Lower level family room/4th bedroom with sauna and pool access
- Bright kitchen with island seating and quality appliances
- Large main bedroom with luxurious dual sink ensuite and balcony
- Spacious family bedrooms with built-in robes
- Designer family bathroom with walk-in rain shower
- Manicured garden with paved alfresco
- Cellar and single lock-up garage.
THE LOCATION
Walk to Back Creek and Ferndale Park from this perfectly positioned home. Set in the coveted Camberwell South Primary School and Camberwell High School zone and near Emmaus College, St Cecilia's Primary School, and Caulfield Grammar, this is the ideal locale for family living. Central to Toorak Road shops, Tooronga Village, South Camberwell Shopping Centre, Camberwell Junction, Chadstone, Burwood Station, and the Monash Freeway, this is a stellar property in a superb location.
724m² / 0.18 acres
1 garage space
4
3
Next Steps:
Request contractAsk a questionPrice guide statement of informationTalk to a mortgage brokerAll information about the property has been provided to Ray White by third parties. Ray White has not verified the information and does not warrant its accuracy or completeness. Parties should make and rely on their own enquiries in relation to the property.
Due diligence checklist for home and residential property buyers
Agents
- Loading...
Loan Market
Loan Market mortgage brokers aren’t owned by a bank, they work for you. With access to over 60 lenders they’ll work with you to find a competitive loan to suit your needs.
